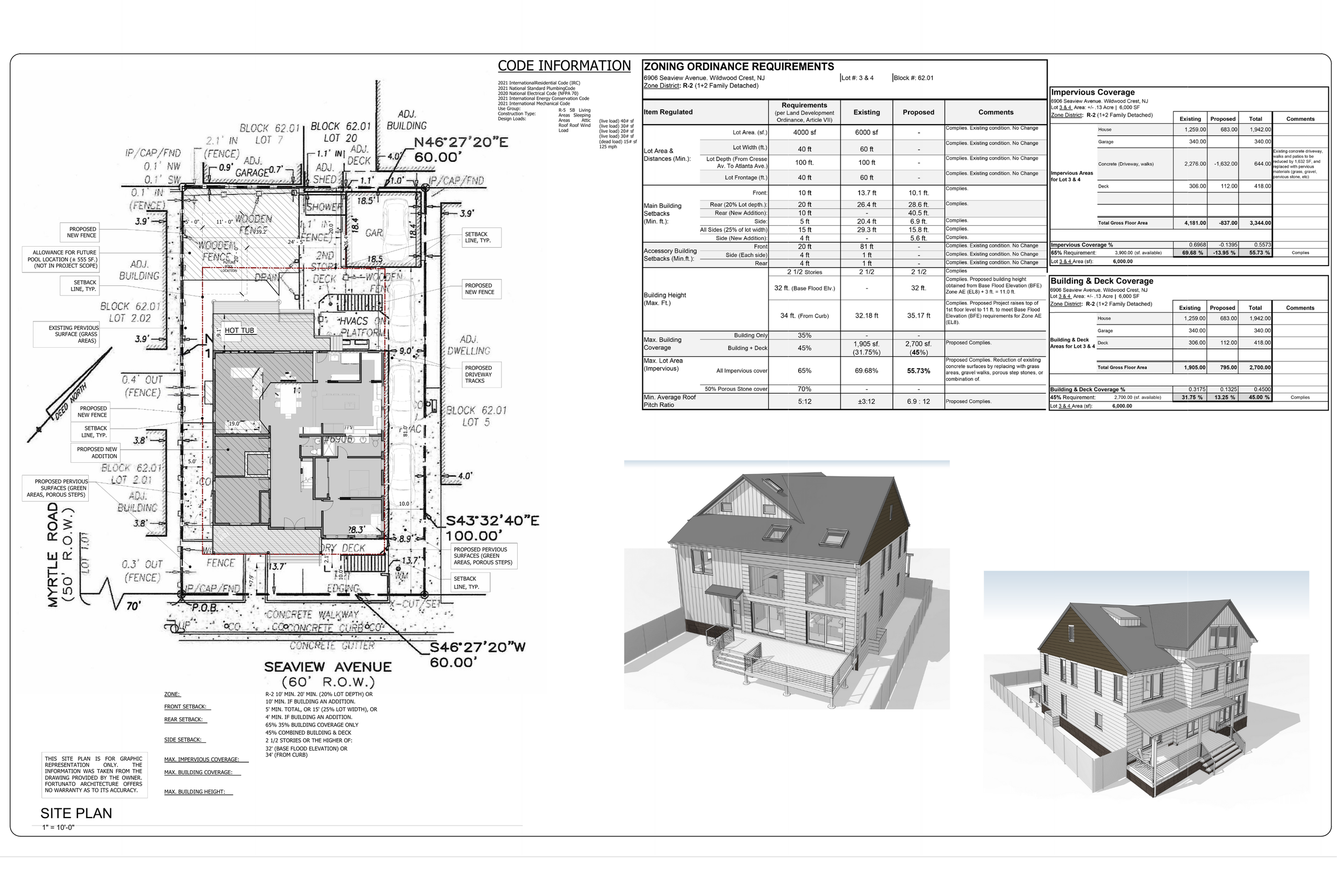
Your Vision, Our Blueprint
Expert Design Solutions for Modern Challenges
Expert Design Solutions for Modern Challenges
Featured Project
About Me
My name is Abanoub Morkos. I hold a degree in Architectural Studies from Drexel University and have years of focused experience in the industry. My approach to design is rooted in both academic rigor and practical know-how. I have dedicated much of my career to residential architecture, driven by the belief that the spaces we live in should be beautiful, functional, and deeply personal. I specialize in transforming houses into homes, navigating the complexities of design and construction to deliver a finished product that exceeds expectations.
The heart of my practice is the client relationship. I view every project as a true partnership, making your needs and vision the central blueprint. Clear communication and flexibility are non-negotiable standards—I ensure you are informed and comfortable at every stage, from initial concept sketches to final construction documents. My goal is to make the design journey enjoyable and collaborative, translating your unique wants and needs into a space you will love for years to come.
Contact Us
Interested in working together? Fill out some info and we will be in touch shortly. We can’t wait to hear from you!



